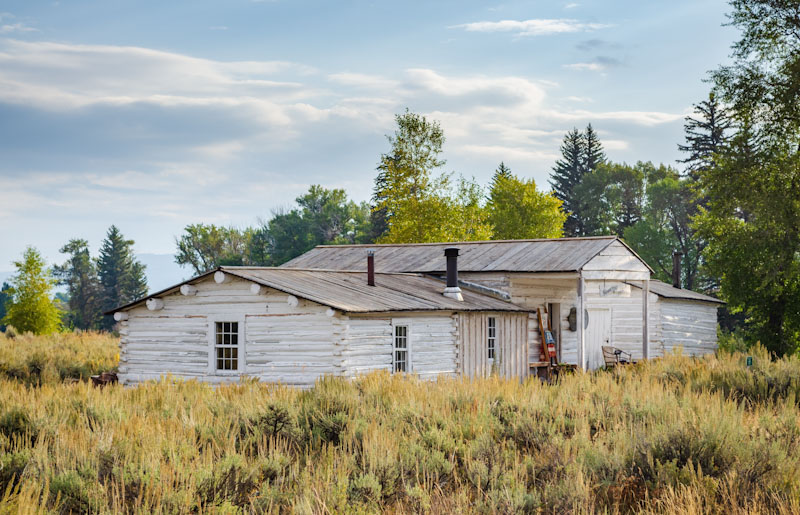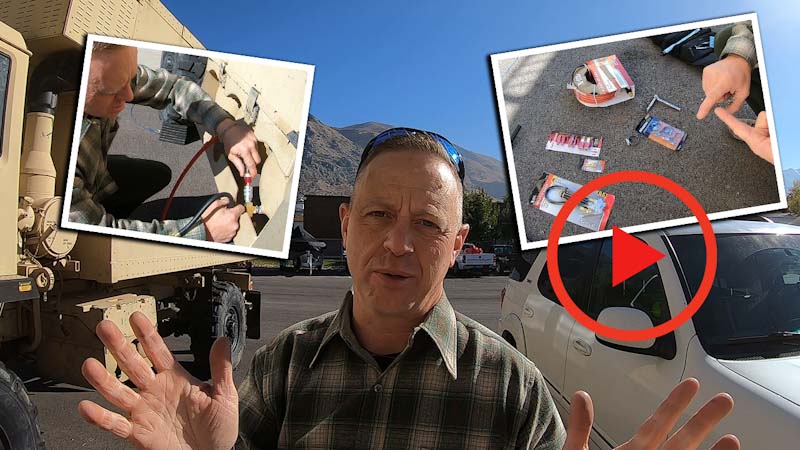What’s so special about cabins? Well, maybe a better question is what’s NOT so special about cabins! They’re quaint, functional, sturdy and can be built so that they’re easy to defend.
Which brings us to the current subject – building your own small cabin. It’s pretty awesome to build something using your own hands and skills, especially when you can scale it up later to build a full-scale one, don’t you think?
Also, knowing how to build a cabin would be a very good trade to barter in a post-apocalyptic world, and it would come handy in a SHTF scenario. I mean, being capable of building your own shelter is a pretty big deal from a prepper’s point of view, and being able to build something beside a hut will also make life more bearable, at least that’s my opinion.
{adinserter emp}Another thing about cabins is that they look really nice on your property, even if you don’t live in it on a regular basis.
You can use it as an additional storage space, like a shed, or as your own “quiet time” retreat. Or you can build it in the middle of nowhere and turn it into your bug out location.
Kids love to play in them, too. Finally, any quality extra building adds to the value of your real-estate.
With all these things established, let’s go deeper into the rabbit hole.
Kit Log or Butt-and-pass?
Now, the DIY part may seem like a lot of trouble for some folks. Why bother with doing it yourself, when you can buy log cabin kits from virtually anywhere? The short answer is money. A log cabin kit will cost you significantly more than a DIY project. Thousands of dollars more, plus you’re probably not going to be able to mail-order your cabin kit after SHTF.
But wait, there’s more to it. The reality is that a log cabin kit means that the cabin is typically built on a construction yard (that’s the industry norm), then disassembled, loaded, shipped, hauled to your real estate and then re-built on your spot, by you or a contractor.
That’s a horrible idea, because a “shake and bake” log cabin requires keyways, screw jacks, slip joints, and other assembly components while a DIY project needs zero notch work. That means that you’ll be able to avoid the hardest, and probably the most expensive, part when it comes to building a log cabin because you’ll be using a different method if you DIY.
If you correctly use the butt-and-pass method when building your log cabin (more on that later in the article), there will be no issue with the “settling” for you to be concerned with, as many will warn you of.
You’ll hear lots of rants about settling when it comes to log cabins, all of them coming from cabin builders, because they are people too and they need money to make ends meet. If every homesteader was aware of the butt-and-pass method of log cabin building, the log kit dealers would cease to exist, and I am not kidding.
When built correctly, a butt-and-pass log home is virtually indestructible. That’s the reason why you can’t build that type of structure in a factory, then disassemble it and ship it; it just can’t be done because it’s so strong. Hence, companies specialized in log cabin kits are choosing the next best thing (for them), i.e. that type of cabin that can be easily built on their premises, then taken apart and shipped to your property to be reassembled.
Why isn’t the shake and bake log cabin kit a good idea, you ask? Well, the answer is logical, and you’ll understand once we explain how to properly build a log cabin yourself. It’s about the aforementioned settling, which tends to occur especially in those types of log structures that have the ability to come apart easily.
More precisely, about a year and a half after you put it together, after re-assembling your dearest log-cabin kit, you’ll begin noticing an appreciable settling because the logs have finished their drying process. It may be the stairs (you’ll see they’re not aligned perfectly anymore) or you’ll notice gaps between the roof and the log wall, or maybe a window will be shattered under the weight of the logs; who knows?
However, the DIY method of butt-and-pass in a log-home construction requires absolutely zero settling space, hence that’s the way to go. Say no to kit log cabins! Since butt-and-pass log cabins must be built on the site (and in this case by you, the homeowner), you’ll incur no transportation costs or other hidden bills. And while the industry focuses on inferior (cheaper) methods to maximize their profits, the quality and endurance of the respective kit is put aside.
Here are a few benefits of butt-and-pass log cabins:
- They are the least expensive, and I’ve heard about stories of a finished house (not a small cabin) costing just $7500.
- They are the most durable in terms of wood-built homes.
- They last longer than other timber-made homes, being more resistant to humidity and water damage.
- If properly designed and built, they will require minimal amounts of maintenance than, let’s say, your regular stick-frame home.
- You don’t have to hire a professional contractor, it’s a straight forward DIY thing for the average homesteader.
- The butt-and-pass building method doesn’t require log seasoning or air drying the logs, because the settling issue is non-existent if built correctly.
The “HOW TO”
Now, before proceeding further, you must check with your local authorities and see if you require a building permit. If you go for a small cabin, on a budget, it would be very probable that you don’t, but you never know these days. With that thing taken care of, the permit that is, let’s see what’s with the butt-and-pass method, shall we?
Let me quote the experts on that: “Butt-and-pass involves having the logs around the structure all at the same level, i.e., the seam in a north wall will match up to a seam in a west wall. Where two logs come together at a corner, one butts up against the side of the other one which “passes” and sticks out in the familiar log house style.”
Here’s a video which depicts the butt-and-pass method; it’s way easier to understand:
Video first seen on The Woodworkers Shoppe
When built correctly with the butt-and-pass method, the respective structure will definitely outlive any other kind of log-cabin, and additionally, it doesn’t require the same maintenance, i.e. sealants, coats of stain and what not to protect it from decay.
Clicking on the photo below will take you to a website that will provide you with lots of technical details and pictures about the actual construction job.
The same story goes with the website linked in the photo below, which explains in minute detail how to build a small 12×20 cabin on a budget for about $2200, which is way less than the cost for a similar “shake and bake” kit.
10 Tips for Building Your Cabin Log
Finally, I will give you a few tips and some common sense advice if you want to build your dream log-cabin yourself while keeping the costs way down low:
- Try to do all the work yourself, or with a little help from a friend or your family members, or even neighbors (you’d be surprised by the natural kindness of the common folk in rural areas).
- It would be awesome if you could cut your house logs/lumber/timber from your own property (this will keep the costs WAY down).
- It would be great if you could gain access to a local sawmill; if not, you should try to purchase a portable sawmill and after the job is done, resell it.
- Try to use recycled materials for as much as possible.
- Buy the cement for the foundation in bulk and use a big barrel for storing it (a 55 gallon drum would suffice).
- Keep in mind that you’ll require a pick-up truck, quality tools (like a chainsaw, a big electric drill, a sledge hammer, draw knives, adze, a cant hook, a broad axe) and some skills (like welding). As you can see, besides being economical, durable and fast, the butt-and-pass method of log building doesn’t require a lot of tools! Also, even if you go for building a relatively big home, which translates into big logs that are heavy, you don’t need a crane to lift them up into place. You can use a block and tackle pulley gizmo, mounted at every corner of the house on a lifting pole.
- Socialize with your neighbors and talk to people, especially the personnel at supply houses; they can help you with your building project if you ask them for explanations or technical help.
- Read a lot. Do your own research if you don’t understand something.
- Don’t borrow money. Be patient because it may take a while until the job is done. Nothing just happens miraculously.
- Keep your sense of humor at all times!
If you have new ideas or questions, feel free to comment in the dedicated section below. Good luck, have fun!
This article has been written by Chris Black for Survivopedia.











Pingback:Survival Projects: DIY Small Cabin – Survivalot | December 27, 2015
|
Pingback:Survival Projects: DIY Small Cabin | Freedom Newz | December 27, 2015
|
Pingback:Survival News 12/27/15 | Survival Pulse | Daily Survival & Prepper News | December 28, 2015
|
William Glass | April 27, 2018
|
Anything is simple if you know what you’re doing (brain surgery, flying an F22 , overhauling a race car, building a cabin).