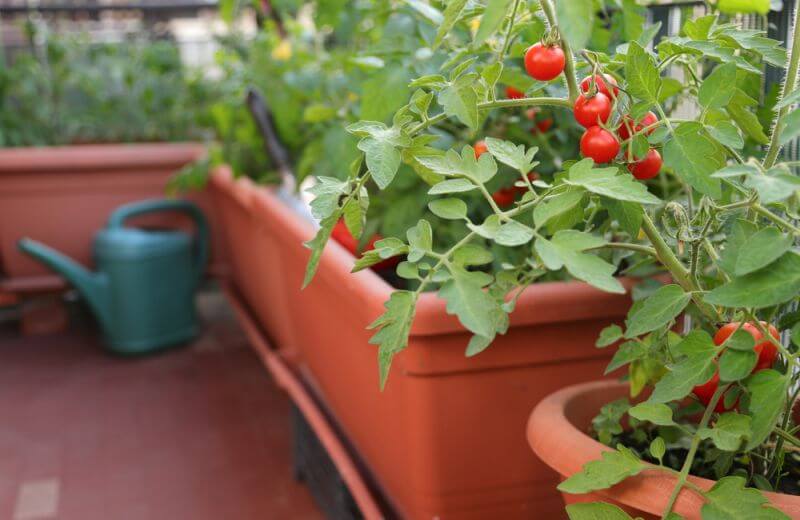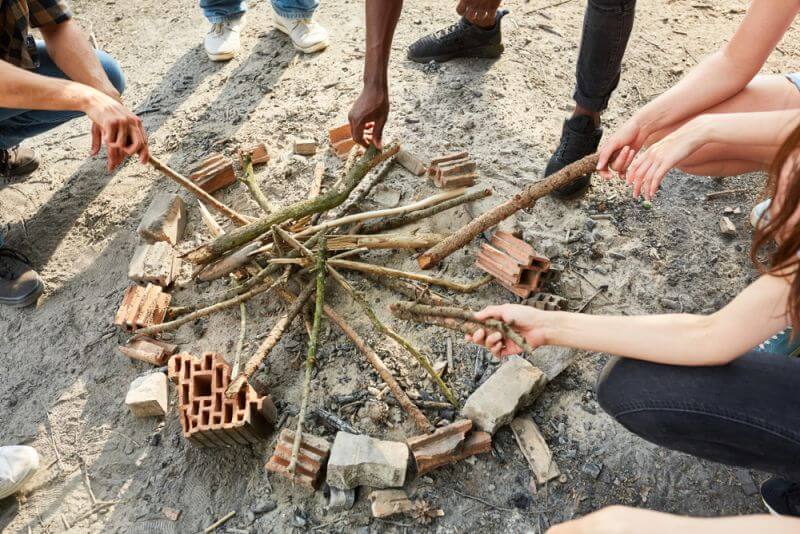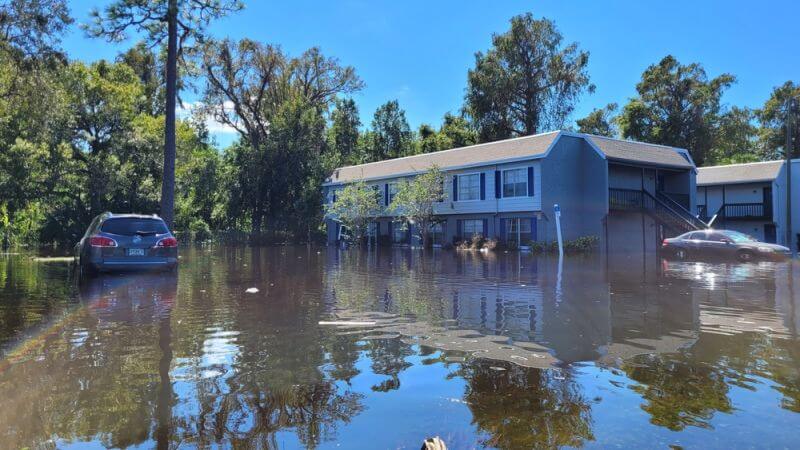If you hear 2 total strangers talking about straw bale constructions, it may sound to you like a joke, right? I mean, how can you build something that’s enduring and reliable using bales of straw?
You may have a point if you’re talking about a fallout bunker or a zombie-proof ranch in Texas, but in terms of survival, knowing how to build a shelter for you and your family in a crisis situation using readily available materials may come in handy someday. If you think about it, it can actually save your life.
Do you remember the 3 most important things when it comes to survival? Water, food and shelter; and when we’re talking about shelter, straw bale construction comes into play.
Let’s start at the beginning.
What Is a Straw Bale Construction?
To put it simply, this is as green and sustainable as it gets. This construction method uses whole or partial bales of straw as building blocks for a shelter or home’s walls.
Basically, straw bales are acting as bricks for building your shelter. What’s so special about straw, though? The short answer: it’s everywhere; readily available and cheap. The long answer is coming right up.
You should know that straw bale construction is an old technique; almost as old as humankind actually. Straw houses abounded in the Paleolithic era and they were found everywhere from Asia to Northern Europe and Africa (I think they’re still building with straw there, but that’s another story).
Romans invented concrete and Egyptians built the pyramids because they were much sturdier than straw, obviously; that’s not the point though. You’re not going to be able to toss together either one of those in a hurry.
What I am trying to illustrate here is that knowing the pros and cons of an ancient method of construction, especially in a survival situation, can’t hurt you a bit, and it may actually help.
With these things in mind, let’s take a look at the pros and cons of straw bale construction.
Pros of Straw Bale Construction

The specific cost of a straw bale construction depends upon how much you pay for your straw and how big you want your space. Bales can run as low as $3 or as high as $8, depending upon where you buy it. Your best bet is to work with a local farmer so you’re not paying retail for it.
Walls built using straw bales are extremely well insulated if built properly as long as they’re baled tightly and they’re thick enough. A straw bale construction is up to twenty percent more efficient in terms of insulation than a regular home, provided the straw remains dry.
Straw bale structures may be superior in terms of being fire retardant compared to stick framed ones; that’s due to the fact that bales are tightly packed and oxygen cannot penetrate between the straws, thus fueling the fire. This is a matter of debate because there are lots of factors coming into play, but basically you don’t have to worry in excess about fires in straw bale homes, at least not as much as in stick framed homes. Rendering makes straw bale constructions even more fire-resistant and usually straw bales tend to just smolder once the fire source is removed.
Because straw is not a very appealing food source for pests, straw bale homes are inherently better protected against pests and vermin than wood framed homes.
Straw bales are locally available virtually anywhere in the United States and stacking them is fast and easy, though they can be heavy.
In its simpler forms, straw bale construction is a very low-tech process and it’s suitable for the whole family. It’s the perfect activity for your children, providing them with the confidence of knowing they can build useful things. It’s an educational process, along with its obvious other benefits (as in, you’ll end up with an extra emergency shelter).
The notion of building a structure using straw bales is pretty straightforward even for novice builders; all it takes is one “expert level” straw bale builder to assist with the process, at least in the beginning. That means that you can use experienced friends to help you with your project, and you may return the favor afterwards, unless, of course, you’re good at stacking straw bales.
Straw bale insulation is an excellent choice in harsh climates, where the cooling and heating of your residence is important for comfort.
Last but not least, straw bale constructions are beautiful and versatile.
The Cons of Straw Bale Structures
Now that we’re all happy and optimistic about straw bale structures, let’s enumerate the cons, as there are quite a few:
You should be aware of the fact that using straw bales is not a conventional method of building stuff in the 21st century; you’ll have to develop special skills and develop your own technique if you want to achieve this goal. Basically, you’ll have to re-invent an ancient art of building, but if you’re the DIY type of person, this will present no significant problems. These skills are not difficult to learn but you must be aware of what it’s involved in straw bale construction.
A major factor that you’ll have to consider if you’re not living in Mexico is your local building codes. Obviously, these vary from town to town and country to country. Before proceeding with straw bale construction, remember to check out the legislation, else you might end up on TSA’s no flight list or something similar. I am kidding, but seriously, you don’t want to get hauled to jail for not following permit and building ordinances.
Climate is another factor to take into account before starting with this project. It’s hardly advisable to build using straw bales in an area with high humidity or really wet weather because moisture is the kryptonite of straw (as well as other building materials, but straw really is sensitive in this regard).
The main thing to remember if you live in a wet climate is that it’s imperative that you prevent moisture from the roof from infiltrating into the straw bale walls. If you keep the straw bale walls dry, then you don’t have to worry so much about moisture and climate.
However, straw bale constructions, even if built correctly with high stem walls, big overhanging eaved roofs and interior/exterior plaster coatings, are still susceptible to fail in moist climates as they can decay, mold and even collapse. This happens mostly in areas with blowing rain, as the structure itself may get damp and never dry out completely.
Usually, raw straw bales are pretty inexpensive, but that’s only true as long as they’re not chemically treated. If you choose to buy them, transport them over long distances and get them treated, they’ll end up costing you an arm and a leg.
Despite being a very cheap construction material, building with straw bales is very labor-intensive, as they’re bulky to move around and also pretty heavy. You may require help with this project and labor costs are not cheap; after you’ve finished, you may end up paying more for a straw bale construction than for a conventional one. If you choose a contractor to help you with your project, well, that’s a bad idea. Straw bale homes, if built by a contractor, are 20% more expensive than regular homes, so it’s not worth the extra cost.
Straw bale-made structures require serious maintenance, unlike our modern homes if you want to keep them habitable.
To keep water and humidity away, you should apply layers of plaster on the outside walls and sometimes even on the inside. Usually, straw bale builders use lime plaster or clay-based plaster (these are the best, as opposed to cement stucco), which requires re-application from time to time.
Another disadvantage is that straw bale homes are prone to structural movement due to an improperly designed foundation or an expansive or extremely moist soil underneath. There are a lot of factors that come into play when talking about structural movement. The worst-case scenario is a straw bale home with a poorly designed structural frame built in a high-wind area; these factors combined may wreak havoc on your straw bale project quickly.
Plus, there’s always the possibility of a psycho-wolf coming to blow your house down!
Lastly, there’s an acceptance problem as most home inspectors, contractors and banks are not familiar with straw bale construction and it may be difficult for you to get it approved, professionally built or financed.
I hope this information has helped you make a decision about straw bale construction. If you have any suggestions or additional advice, feel free to comment in the section below.
This article has been written by Chris Black for Survivopedia.










Ed Stahl | June 23, 2015
|
There are straw(hay) homes in northeast that are over 100 years old! The is a home built from straw and mud built by my ancestors over 300 years ago in Germany! It houses possibly 4-5 family’s (don’t know for sure, have just seen pictures of it)! But just standing over 300 years is somewhat of proof that they can be built and used! My dad’s family immigrated from Germany in late 1800s! (He was born here in 1916). Straw and hay houses in Northern Europe quite evident yet! On farm In Wisconsin in later 50s,- 58-59 I think it was beyond 50 year lows that winter, – and we had bales 3 high all the way around bottom of house to keep cold from getting under house– helped a lot! About Dec 15 it was getting -35 to -40 some mornings,- so we gave up, and put straw up to floor level of second floor! – Backed up by 3 additional “rounds” (or layers)- so now it looked like stair-steps changing 2 bales higher in each “round” — this made our little wood stove keep place pretty cozy! But then when spring thaw came and it started raining- that had to all be moved out away form house to keep from ruining the 75 year old wood siding! Most of straw – except for stuff that was moldy was used as bedding in barn for cows (except moldy stuff! ) We had hay underneath (due to shortage of straw that first year on farm)! “Primitive_,– the cows had running water – we didn’t in house! This was a “survival course all it’s own”, as we had “hot and cold running” the the little old outhouse about 50 feet from house! We kind of lived in the 1800s — Guess the main “modern convenience” was that was we had electricity! (When it worked)– 12 years on that farm, was one of the most pleasant memories, (except for being cold… And by the way the electricity made it easier to milk 28 cows, — though we did get a way to run one milking machine with vacuum from intake manifold of the old tractor.. Another education on how to get exhaust out of barn so it didn’t “gas us and all the cattle”! Survival under tough conditions is possible,- made it from there at age 18 – to now being 76!
Sharon | June 23, 2015
|
I live in my second strawbale house. Love that it is cool in summer, and holds the heat in winter. It is 3000 sq ft. and no one realizes it is strawbale. Also has radiant floor heat. I love his type of construction. Also, so quiet!
RuSTAHOLIC | June 23, 2015
|
In the Fall of 1975 one of my wife’s cousins was living with a guy and they had a baby. They had to leave where they were living and had no place to go.
His grandmother had a farm with a barn loaded with old bales of straw.
Out in front of the barn he stacked up bale walls for a 24 X 24 feet “house”
He cut small trees to make long poles for the roof. He laid pallets on top of the poles then a layer of straw bales. He left out two bales in the middle and laid a piece of metal from opening up the skin from a 275 gallon fuel oil tank across the other bales. He made a hole in the middle of that piece of metal for his stove pipe. There was a tarp over the whole thing to keep water off the roof. There was a hole in the tarp and it was tarred down to the edge of the metal. His stove was a two barrel wood stove and they heated and cooked on it.
This is up here in Michigan where we know what cold is. I was in there during a very cold day and it was toasty warm inside their home.
samnjoeysgrama | June 23, 2015
|
I am in the Rockies and I live in a renovated 143 year old log cabin. I would suggest, for anyone with a homestead situation, that they build a test structure, like a garage or a barn if they are uncertain this is the way they want to go. Once they are comfortable with the process, it is easier to expand to a home. I went to a great log building school before I started the renovation. It taught me that as active and capable as I was, I was still a small 55 year old woman. I ended up hiring help and it was the best thing I could have done. I met the nicest people that way and ended up not only with a wonderful home, but also with a great network of like minded friends in the area.
Pingback:Straw Bale Construction: Pros And Cons | TheSurvivalPlaceBlog | June 24, 2015
|
nEAL | June 24, 2015
|
Great Idea and very practical. But do your research on Youtube and also check dirt bag construction which might end up being stronger ( as in bulletproof) and possibly even cheaper. And then there are old tires …..
bandit | July 4, 2015
|
This article shows the old way to build the straw-bale house. The new way (that conforms to building codes) is pillar and post, which provides the structure. The straw-bale are just insulation, and are compressed then covered with heavy plastic, stuccoed on the outside, and 2×3 stud walls on the inside.
And yes, I live in one.
South Bay Safety Guy | July 20, 2015
|
We live inside the city limits of a large city in California, yet we still managed to get all the necessary permits to build a post-and-beam/strawbale structure. Of course, we did pay a price for getting the building department to approve it: hiring a contractor and professional construction people, pouring a full concrete/rebar foundation, adding steel seismic bracing, etc. Yes, it ended up costing more than a conventional structure, but it still provides all the advantages of insulation and quietness of any othe strawbale, and we feel the quality and craftsmanship are better than conventional construction (our crews weren’t cheap, but they did *really* good work). My wife loves the natural “feel” of the building, and one inspector told us this building will last twice as long as the standard wood-frame houses in our neighborhood — when the San Andreas Fault throws its next temper tantrum, this is the building I want to be inside.