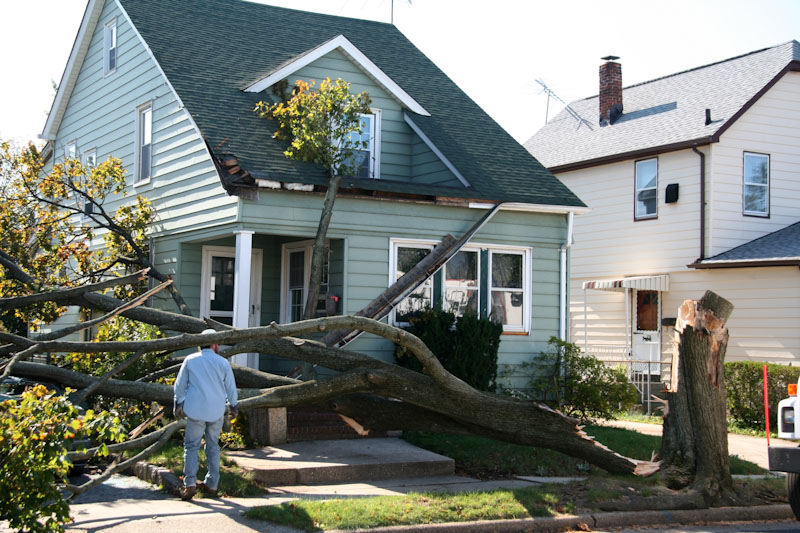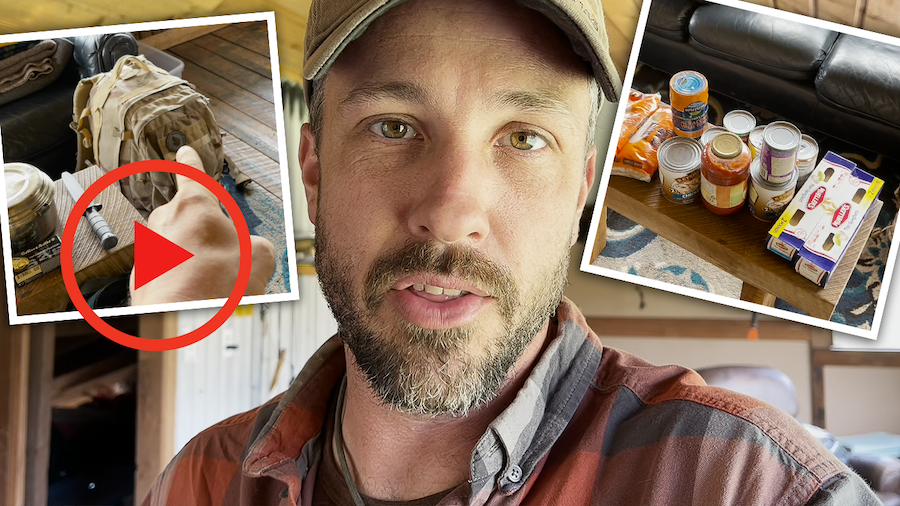Earthship shelters are sustainable and resilient structures that have been gaining popularity among environmentalists and survivalists. What’s so appealing about these rudimentary shelters? What should you know if you want to build one?
Here’s how an earthship shelter functions and the seven most important things in its development.
What Are Earthship Shelters?
Earthship shelters are underground or partially underground buildings made of 100% earthen and recycled materials. They can control their indoor climates without fuel or electricity through efficient ventilation, dense self-supporting walls and natural lighting. Since they’re underground, they can also easily tolerate the outdoor elements.
However, earthships still need a source of electricity to power their indoor appliances — usually solar panels or wind turbines. They might look like basic structures on the outside, but on the inside, they have the same amenities as any other home. They feature kitchens, bathrooms, bedrooms and relaxation areas despite their limited square footage.
Earthships are also designed to grow food and harvest water from rainfall and other natural sources. They even have waste disposal systems. An earthship shelter is about as off-the-grid as it gets. They’re similar to “hobbit holes” from “Lord of the Rings,” from their appearance to self-sufficiency.
The average earthship shelter requires about 25% less energy than a home. Its underground bunker-like design also makes it resistant to extreme weather conditions. Earthships are excellent alternative living situations for people who want to minimize their carbon footprints and maximize their independence.
Here’s a closer look at these features so you can start brainstorming for your own earthship shelter.
1. Location, Location, Location
Location is the most important factor when planning your earthship shelter’s construction. The ideal environment for earth shelters is an area with the full experience of all four seasons and low humidity levels. This climate has plenty of food sources and gets enough rainfall for water harvesting but not enough to wash out the site.
While the above-ground temperatures can fluctuate from zero to triple digits, underground temperatures in these climates have little to no variance. This allows the earth to naturally moderate the earthship’s indoor environment, absorbing heat from the structure during the summer and insulating it during the winter.
Topography is another factor to consider. Building an earthship into an existing slope requires less excavation, but you might encounter some rocky terrain. Creating a new gradient on a flat surface requires more excavation, but the earth will likely be more soft and malleable.
In any case, the slope must face southward to maximize its sunlight exposure. It must also consist of granular soils such as sand or gravel. These materials are easy to move around during construction and can also pack close together and strengthen the building. Their permeability also makes them highly effective at draining water.
Earthship shelters must be in a spot that naturally drains water from the site. The nearest bodies of water should be downhill to prevent flooding and collapse due to water pressure.
Some viable locations for earthship shelters include the Great Plains of the Midwest or the foothills of the Rocky Mountains or Sierra Nevada. They check all the boxes — significant seasonal changes, low humidity, malleable soil, and the option to build on flat or hilly terrain.
2. Construction
All earthship shelters follow a similar construction process. It begins by building the main outer wall with stone, brick, rubber tires and sandbags. These materials are covered with a layer of dirt, resembling a “hobbit hole.” The tires are filled with earth to increase their weight and load-bearing capacity.
The interior walls typically consist of recycled cans connected by concrete or mud, which creates a honeycomb-like appearance. However, you can also use tires of varying sizes to create the inner walls. The important thing is that the walls are fully sealed to prevent water leakage and inefficient insulation.
If you don’t mind using artificial sources, you can also incorporate waterproof materials such as rubberized asphalt, chlorinated polyethylene and liquid polyurethane to seal cracks in the walls. Ensure the weather conditions are warm and dry when applying these materials.
An earthship’s roof design is a simple truss made of two or more metal poles or wooden beams. You can fill the gaps between the poles or beams with more recycled cans, dried grass, moss and extra soil. Combining recycled and natural materials will help the truss support the earthen roof’s weight.
About 70% of construction budgets go toward “hard costs,” such as the tools and materials required for the job. These are much easier to estimate than “soft costs,” such as design fees and overflow expenses. That means your earthship’s budget should be more manageable than other home construction projects.
3. Layout
There are various earthship shelter designs, including the standard fully underground models and partially underground bermed models with some modern exterior features. No matter what it looks like on the outside, it must have a specific layout on the inside. The doors, windows and room placements must be precise.
The shelter must face southward to ensure it gets enough sunlight. That includes the main entrance and windows. Here are some other specific orientations that earthship should have:
- Main water tank: Northwest in colder climates, northeast in warmer climates
- Kitchen: East to avoid overheating while preparing food
- Bedrooms: North to stay cool and comfortable year-round
- Dining and bathing: West to take advantage of sunset lighting
If you can’t achieve this exact layout, you can also plant deciduous trees around your earthship to provide more shade in certain areas. Most should be located around the southwestern side of the shelter to prevent overheating during the summer and still get enough heat during the winter.
4. Water Harvesting
Earthships are designed to harvest rainwater and snowfall as their main water sources. The structure’s slope allows precipitation to flow into gutters that filter particulate matter and send the water to cisterns, where the built-in filtration system completely purifies the water. The cisterns then send the water to a solar hot water tank and pressure tank, where you can finally use it for drinking, bathing, cooking and laundry.
Some earthships also utilize direct current pumps to collect gray and black water. Gray water is leftover from sinks and showers and can be used for other purposes, such as watering edible plants or flushing toilets. Black water is dirty toilet water that goes into septic tanks, but after filtration, it’s still useful for watering nonedible plants.
5. Food Production
The key to consistent food production with earthships is to maximize growing space, both indoors and outdoors. The area surrounding the earthship typically consists of basic fruit and vegetable gardens, as well as shelters for small free-range animals such as chickens, ducks, pigs and goats.
Earthship shelters also enable you to create small greenhouses and vertical growing spaces. These agricultural techniques can yield high quantities of potatoes, tomatoes, beets, onions, peppers and herbs. Some earthships even contain aqua-botanical systems that raise fish for food.
Living in an earthship shelter involves various chores and maintenance tasks for each season, like any other home. However, the seasonal changes are more noticeable because you’re surrounded by earth. Soil fertility can change throughout the year, which requires occupants to turn to different food sources for each season.
Here’s what a typical harvest might look like for an earthship shelter during the four seasons:
- Winter: kale, turnips, radishes, citrus fruits, chestnuts
- Spring: beans, carrots, onions, asparagus, strawberries, avocados
- Summer: berries, tomatoes, broccoli, cucumber, green beans, watermelon
- Fall: potatoes, beets, garlic, squash, apples, grapes, mushrooms
Although earthship shelters do a great job controlling the indoor climate and enabling year-round agriculture, food production could still decrease due to extreme weather conditions or natural disasters. As a result, hunting and gathering wild food sources might become higher priorities at certain times of the year.
6. Electricity
Earthships typically rely on solar panels or wind turbines for electricity, which are sustainable and affordable options for buildings with low energy requirements. However, it’s your responsibility to create an energy-efficient design and practice an eco-friendly lifestyle.
Investing in Energy Star appliances and using sunlight to its full potential will help minimize your earthship’s energy consumption. If you’re doing everything right, your solar panels or wind turbines will only need about one kilowatt of electricity to keep all your appliances running.
7. Climate Control
Earthships can maintain comfortable indoor temperatures and air quality year-round without HVAC systems. The dense ingredients that make up the inner and outer walls provide excellent insulation, storing warm and cold temperatures. The shelter’s temperature remains consistent if these materials surround every room on three sides.
Sunlight pours through the windows on the south side of the building and heats the inner walls. The walls absorb the heat, then naturally release it when the sun sets and the outdoor temperature drops below that inside. Underground structures like earthship shelters make climate control simple and sustainable.
Design Your Own Earthship Shelter
Earthship shelters are unorthodox, but may become commonplace as humanity transitions to more sustainable and affordable living arrangements. Survivalists, environmentalists and everyone in between stand to benefit from living in these structures.











Daniel Turner | July 22, 2023
|
My neighbor built a similar home on flat land
He built a pond and put the soil around and over the structure. I would recommend ICF type construction rather than using junk for the walls. It goes up fast and the material is readily available. Our house is above ground with a full basement and ICF construction.
It has walls nearly a foot thick filled with concrete and rebar as well as a metal roof. It is very energy efficient and will withstand extremely bad weather. We also get a lot of natural light.